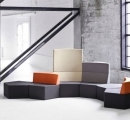![]()
The concept, which is based CityOffice - a comprehensive perspective of office space. That is, attention is given not only to individual items of furniture, but office space in general.
The package of our services is based on four main modules:
- An analysis of the needs of the customer
- Macro - layout
- Micro - layout
- Products
This modular structure allows our customers clearly and quickly articulate their demands and needs. These four modules to exist independently from one another and are autonomous.
- Needs analysis clearly establish the basic requirements and the needs of the client relating to the organizational structure, values, and prestige of the firm. There is a need to upgrade the value of work in the office, given the important trends and extend their planning process. At this step is to identify and describe the progress of the work processes and activities of employees. Then, should determine the layout of spaces, zones and sites, as well as the number of jobs.
- At the macro layout sketch (Macro Layout) is required to determine the zones and areas required in accordance with the needs of the customer and place them around seating space. Macro layout should be based on the existing grid columns of the building that will ensure the effectiveness of the development planning office.
- Micro-assembly (Micro Layout) shows the zones and areas of the workplace and a detailed allocation of space in accordance with operational requirements. The result is a practical definition of organization of space, indicating the walls of our office and corridor walls, cabinets and panels, as well as the typology of jobs with tables, auxiliary items, furniture for storage and seating.
- The fourth and last stage of the project will be determined by a series of furniture from the proposed optional. Assortment of office furniture (material, colour, style) will be selected only at this stage. Selection will be based on the needs and desires of the customer, taking into account the pre-estimates.
Nomenclature products CityOffice allows perfectly to plan and implement all areas and sites office. The holistic nature of this concept for the organization and functioning, colours, materials and coatings surfaces create a functional value for our customers. This allows the office to feel deeply corporate image and guarantees enabling atmosphere office.
